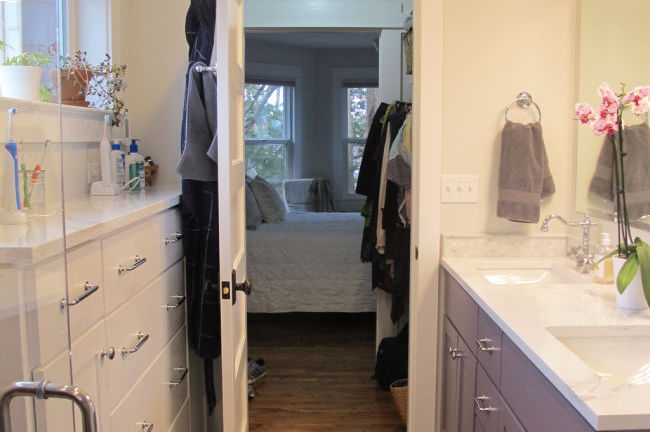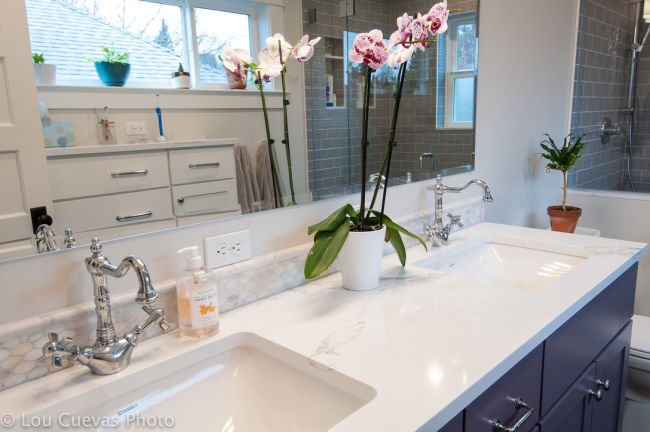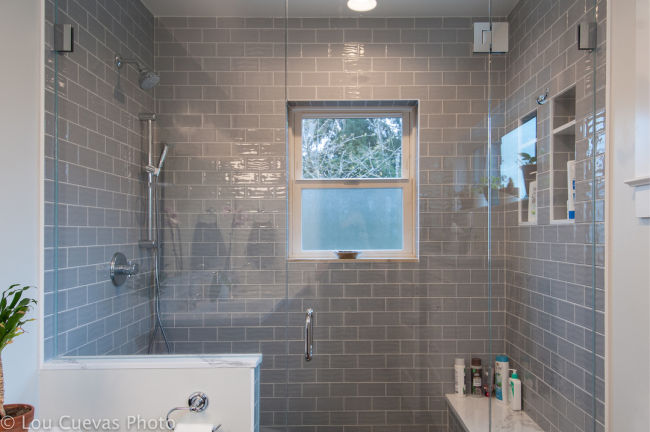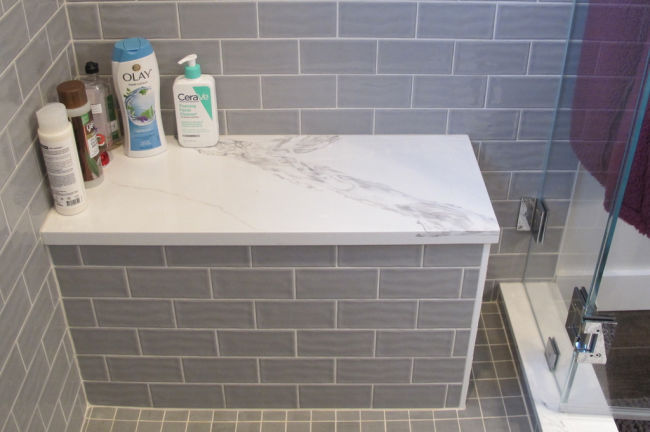
This bathroom was a much needed master suite addition. The upper floor had only one bathroom. We added a his and hers side of the closet between it and the master bedroom, which allows for efficient storage and privacy for the parents.

Marble tile was used at the vanity back splash and in the back of the shower niches.

A high window allows for some beautiful South light into the room along with an East facing window in the Shower. Oval marble tile was used at the vanity back splash and in the back of the shower niches.

A built in bench seat in this large shower, makes shaving legs a lot more comfortable.
Project Team
Architect | Katherine Pelz Architecture
Contractor | Adams Residential Contracting
Structural | Joe Dixon, Swenson Say Faget
Photography | Lou Cuevas Photography
