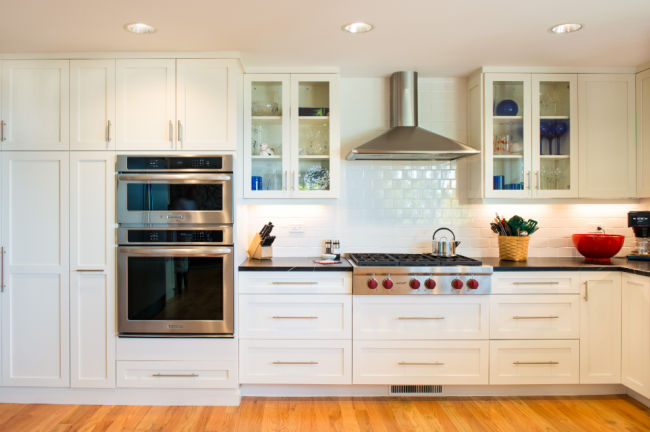
It is amazing what can happen when you have plenty of space to work with and a client who loves to cook.
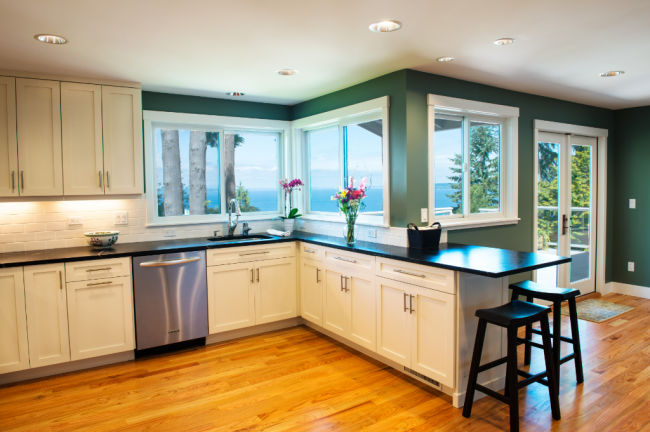
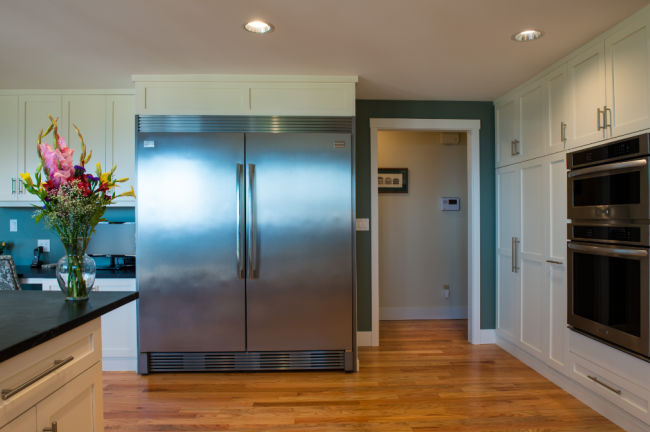
We started this project in a house that has a low ceiling and took out a bunch of walls that cut up the spaces in a way that made it feel claustrophobic. Adding light colored cabinetry and creating a focus on the view allowed us to rebuild the kitchen to feel open and bright.
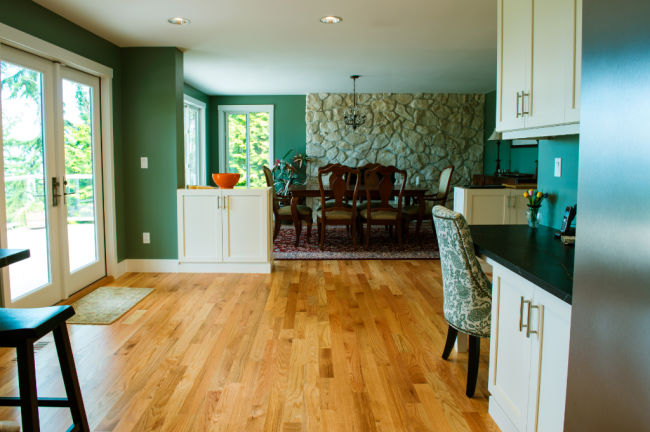
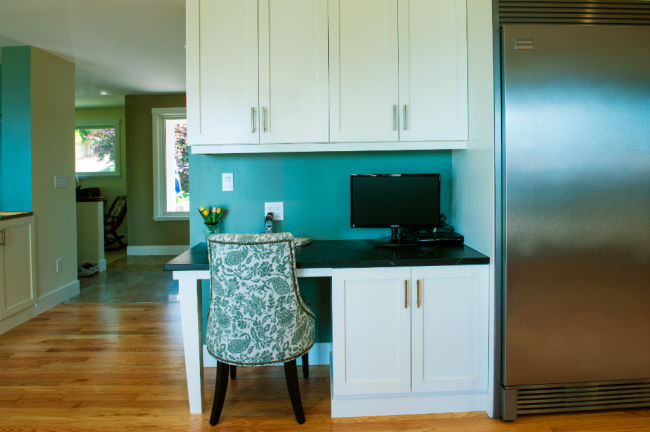
We also added space for a small home office off the kitchen.
Project Team
Architect | Katherine Pelz Architecture
Photographer | Lou Cuevas Photography
